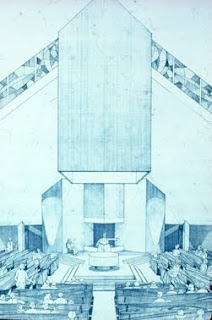

This is a dormitory Bill did at Central Mo. I cant seem to find pics of it complete, but it is.









 As I recall in 2007, Robert McLaughlin and I met with David Runnels daughter, Jill. We collected her remembrances in an oral history. She placed in our safekeeping numerous items including plans, drawings, etc. and also numerous photograhic slides. These pics are from about 1953 to 55(?), taken by Runnels of the homes built by Don Drummond. The design was published in House Beautiful, Life magazine and numerous design books and trade publications. There were 14 of these Revere Homes built by Drummond(featuring copper plumbing, guttering and flashings, insulation, etc. Don't forget your Mom's Revere Ware!) One was found to be built near Nall and in Lawrence by a different builder, we heard was from Topeka. There could be more of these gems scattered elsewhere...
As I recall in 2007, Robert McLaughlin and I met with David Runnels daughter, Jill. We collected her remembrances in an oral history. She placed in our safekeeping numerous items including plans, drawings, etc. and also numerous photograhic slides. These pics are from about 1953 to 55(?), taken by Runnels of the homes built by Don Drummond. The design was published in House Beautiful, Life magazine and numerous design books and trade publications. There were 14 of these Revere Homes built by Drummond(featuring copper plumbing, guttering and flashings, insulation, etc. Don't forget your Mom's Revere Ware!) One was found to be built near Nall and in Lawrence by a different builder, we heard was from Topeka. There could be more of these gems scattered elsewhere... The above shot is of Jerad (Studio/Build)and Jessica Foster's house when new. The houses were originally stained with the trim painted various colors as seen in these photos. To enlarge, click on image.
The above shot is of Jerad (Studio/Build)and Jessica Foster's house when new. The houses were originally stained with the trim painted various colors as seen in these photos. To enlarge, click on image. In the above photo is an interesting effect by Runnels, bringing the balcony screen down to the ground. Large windows bring in fresh air and cross breezes prior to air conditioning...Below: Rear photos from a then untamed Brush Creek.
In the above photo is an interesting effect by Runnels, bringing the balcony screen down to the ground. Large windows bring in fresh air and cross breezes prior to air conditioning...Below: Rear photos from a then untamed Brush Creek.



 Great neighborhood pictures, I love the cars, Desotos and Studebakers. Not many trees in the Skyscape of PV back then Don provided an ample landscaping allowance as seen here...interesting to see the houses to the north on Tomahawk (all painted white) and see the contrast to these "sports-car" houses. I'll get more of these on the site soon. To see more of David Runnels see the tabs to the right...
Great neighborhood pictures, I love the cars, Desotos and Studebakers. Not many trees in the Skyscape of PV back then Don provided an ample landscaping allowance as seen here...interesting to see the houses to the north on Tomahawk (all painted white) and see the contrast to these "sports-car" houses. I'll get more of these on the site soon. To see more of David Runnels see the tabs to the right... Located near Lake Quivira, this house sitting on twenty acres with a fabulous private lake has been under construction since 1985. Designed by our friend Carl and built by essentially one person it remains unfinished. With a gated entrance and a long winding drive to the house it is a special environment of organic architecture and nature. Unfortunately you can not see the beautiful pond which would be to the right and below the house.
Located near Lake Quivira, this house sitting on twenty acres with a fabulous private lake has been under construction since 1985. Designed by our friend Carl and built by essentially one person it remains unfinished. With a gated entrance and a long winding drive to the house it is a special environment of organic architecture and nature. Unfortunately you can not see the beautiful pond which would be to the right and below the house. Above is the car-court and front door to the left of the tree. These pics were taken some time ago. Below: is the perspective rendering by Carl of the rear of the house.
Above is the car-court and front door to the left of the tree. These pics were taken some time ago. Below: is the perspective rendering by Carl of the rear of the house. Carl was an avid Wrightian architect as revealed by the "rubblestone" walls, corner windows and use of a difficult site...
Carl was an avid Wrightian architect as revealed by the "rubblestone" walls, corner windows and use of a difficult site... Below: Unfinished soffits cap the low-slung earth hugging design. Note the clean, well laid stone walls with the horizontal band eching Wright's Taliesin West Complex. This is a seating nook outside just beyond the entrance.
Below: Unfinished soffits cap the low-slung earth hugging design. Note the clean, well laid stone walls with the horizontal band eching Wright's Taliesin West Complex. This is a seating nook outside just beyond the entrance. The metal scuppers add roofline drama to the deck off the kitchen and living room.
The metal scuppers add roofline drama to the deck off the kitchen and living room.  A treasure in the making and a ton of work for one man, it's a testament for the book "The Natural House" by Wright in the 1950's that advocated buying acreage or land and building one's own house, preferably designed by Wright himself.
A treasure in the making and a ton of work for one man, it's a testament for the book "The Natural House" by Wright in the 1950's that advocated buying acreage or land and building one's own house, preferably designed by Wright himself.